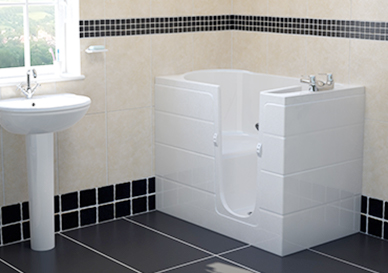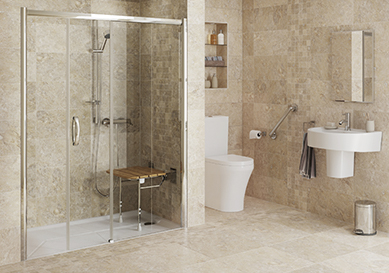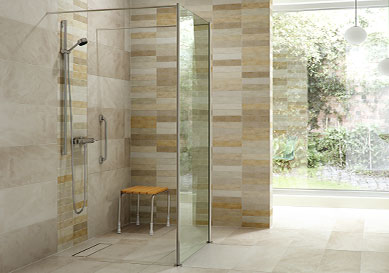Our guide to buying a mobility shower aims to answer all the questions you might have about selecting a shower and the installation process. While we have tried to cover the most popular questions we get asked by our customers, we appreciate that you might have unique needs and questions of your own. If this is the case please do not hesitate to call a member of our team. We'd be very happy to provide some answers and advice relating to your situation.
You can either speak to one of our accessibility bathing experts on 0800 2922 110.
Or email our team on [email protected]
Or send us a message via our contact page.
Choosing a mobility shower
- Low step shower trays vary in height from 30mm to 110mm. These trays are convenient for people who are ambulant but can no longer manage a high step.
- Level access shower trays offer step free access. This type of shower tray is ideal for people who struggle with steps and require obstruction free access.
- Wet rooms offer true walk in/walk out access, with the capacity to make the showering area larger than a level access shower tray. This style of shower is best for wheelchair or frame users.
A low-pressure water system is typically around 0.2 bar and is gravity fed. Properties with this system have a cold-water tank in the loft and a hot water cylinder (usually in the airing cupboard). If you have this type of system, you’ll need to choose a shower that is designed to work with low pressure. Or consider adding a shower pump to provide additional pressure.
A high-pressure water system is fed by the mains water pressure and is typically over 1.0 bar. High pressure water systems are suitable for most new taps and showers so offer the most flexibility. There are two types of high-pressure water systems:
- A high-pressure vented water system. This type of system has a combi-boiler and no hot or cold-water storage. It provides hot water on demand and works by quickly heating mains pressure cold water fed into the boiler and then pumping it around your home at close to mains pressure.
- A high-pressure unvented water system. This system is identified by having a hot water tank but no cold water tank. Mains pressure cold water is stored in the hot water tank where it’s heated by immersion heaters on the side or the tank or in a central heating boiler. The heated water is held under extreme pressure and fed out when a hot water tap or appliance is opened, providing instant hot water.
In cases where a property has low water pressure, we would recommend an electric shower, such as the Mira Advance ATL Flex Low Pressure shower.
In cases where there is a high pressure water system we would recommend a mixer shower, such as the Mira Select Flex Mixer Shower.
Grab rails – several lengths and shapes are available. We recommend white fluted grab rails as they offer the best longevity and grip.
Shower seats – everything from free standing seats, which can be moved out of the way when not required, to wall fixed fold down seats with optional padding.
Thermostatic protection – the shower unit should be thermostatically controlled in order to protect the user from scalding. The temperature will be restricted to around 40 degrees Celsius.
PET shower screens – these are shatter proof, plastic screen inserts, used in place of glass.
Ramps – provide assistance for wheelchair access into a 40mm high shower tray.
Remote control operation – some shower units have an optional remote control to vary the temperature and water flow using a handheld controller. One shower also has a smart phone app to control the shower and offers enhanced features, such as the ability to turn the shower on when your alarm goes off.
Flow and spray options – the shower heads have optional spray patterns for showering comfort. Shower heads are easily interchangeable so you can easily change them if desired.
Body dryer - this provides warm air to dry the body and eliminates the need to use a towel and the sometimes difficult movements associated with towel drying.
Extractor fan – to ensure the warm, damp air is removed from the bathroom to prevent condensation and mould forming.
Shower waste pump – in situations where a good gravity fall on the wastewater cannot be achieved, a pump is recommended to ensure the waste water drains away correctly.
Half height shower doors are perfect for carer assistance. They allow the carer to stay dry on the outside of the showering area whilst they lean in to offer assistance.
The Ropox height adjustable changing bench can be used where a person needs to be showered whilst laying down. The bench catches most of the water allowing carers to stay drier. The bench can be lowered to help the person be transferred and the bench can be folded out of the way when not in use.
A remote control or smart phone app allows the carer to easily control the shower functions from a distance, preventing leaning into the shower area. Can also be used where there is a need for the carer to control the water usage.
The TERN shower tray has a motorised turntable to turn the person using the shower. It can be used with a shower chair (not a wheelchair) or can be used for stand-up showering.
Wet room style shower - a wet room style shower is ideal for a wheelchair user, as it provides obstruction free access and a generous showering area in which to move a wheelchair.
Shower seat or showerproof wheelchair – wheelchair users can transfer to a shower seat in the shower area or transfer to a showerproof wheelchair for wheeled access into the shower area.
Body dryer – for wheelchair users who can stand for a short time, a body dryer offers a convenient, towel free, way to dry after a shower.
TERN shower tray – is an option for a wheelchair user or person with limited mobility, who can transfer to a shower chair in the shower area. Once seated on the shower chair, the chair can be rotated on the motorised turntable to a convenient position for showering.
Costs for undertaking the work vary and are subject to a site survey. In common with most home improvements, expect the cost to run into several thousand pounds. It’s important to engage the services of a mobility bathing specialist, who can design a shower around the needs of the user and ensure the correct products are used.
Depending on the size of the room, it may be possible to install both a standard bath and mobility shower in a bathroom. For example, in smaller bathrooms a shorter tub style walk in bath (a bath with a door) may free up space to allow for a separate bath and shower. Or a walk-in shower bath may be an alternative, if the person with reduced mobility can manage a step of around 8 inches and is comfortable with stand up showering.
Yes, it is possible to remove a bath and replace it with a shower. Several shower trays are available that are suitable for replacing a bath. Some can be trimmed down to fit the same length as the old bath. It is possible to create a shower solution to replace a bath that was in an alcove (a wall at each end) or a corner (one end of the bath exposed to the room).
Walk-in showers come in various sizes to suit the user’s needs as well as the space available in the bathroom.
Our shower tray sizes start at 900 x 900 and go up to 1850 x 900, but for guidance on the best size shower for the end user’s needs we recommend that you refer to an accessible bathing specialist, such as Absolute Mobility.
A disabled shower needs to allow for a turning circle for a wheelchair or frame user. Thought should also be given to the space a carer will require to provide assistance in the bathroom. In some cases, the bathroom may not be an appropriate size for a disabled shower. In these cases, an alternative location may be required. For example, knocking a wall down to extend the bathroom or converting another room in the house into a bathroom.
Installing a mobility shower
First we consider what type of shower tray is being installed as the installation process will vary depending on the type fitted. Level access shower trays require the waste pipes to be located below floor level and a pumped waste may be required to ensure the wastewater drains correctly. Above ground shower trays do not require below floor work for the waste pipes. Once the waste has been fitted, the water feeds for the shower unit can be installed and then the shower tray is fitted. The walls will need to be tiled or cladded and then the shower doors, shower seat and grab rails fitted.
A simple shower takes on average 2-3 days to install. The length of time required depends on the scale of work involved. Many people decide to change other aspects of the bathroom at the same time, such as fitting disabled toilets and anti-slip flooring. This can extend the length of work.
There is benefit to using a bathroom mobility specialist over a local plumber. At the start of the project, a specialist takes the time to understand the needs of the end user and will draw on their breadth of experience and knowledge to design a suitable showering solution. They also have access to suitable materials and products designed specifically for those with mobility problems, such as anti-slip shower trays and anti-slip flooring, etc.
A regular plumber will be unaware of the requirements of a mobility shower and will often prefer to fit shower trays and other bathroom items that they are familiar with fitting. Whereas these are suitable for able bodied people, people with reduced mobility may struggle to use them comfortably and safely.
To ensure the job is done correctly from the start, we strongly recommend that a mobility bathing specialist designs and installs easy access and disabled showers.
Walk In Baths
Easy access and guaranteed leak-proof doors, plus all our disabled baths come with thermostatic temperature control.

Walk In Showers
Affordable and luxurious bathing facilities in all kinds of homes, designed and fitted to your requirements.

Wet Rooms
We create and install beautiful bathrooms for people of all mobility levels. A wet room is a wonderful addition to any home.


