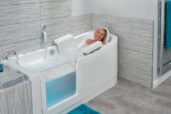Choosing and installing a new accessible bathroom is a considerable investment, and is one that needs careful thought and planning to make sure it meets the needs of all users.
To help you through the process here are a few things you should consider about a mobility bathroom:
1. The end user’s requirements
All mobility bathroom designs must take account of the end user’s current and future needs. While we do not know what the future might hold, some disabilities and conditions become progressively worse as time passes. In such cases the bathroom design should reflect a person’s likely future needs, but of course cannot allow for any unforeseeable developments.
Consider wheelchair use, access, turning circles and where to place grab handles. Give some thought to the final location of items required for washing tasks, such as soaps, shampoos and towels.
2. Independent bathing or carer assistance
The bather may be using the bathroom independently or with carer assistance. Of course, carers may be required at some future stage, so the bathroom design can allow for this. Where carer assistance is required, half height shower doors are recommended so that the carer can stand outside the shower area and lean in to provide assistance.
3. Safe water temperature
To prevent scalding ensure the hot water supply is regulated by a thermostatic valve, which will keep the hot water around 40 degrees Celsius. This is especially important on a walk-in bath where the bather steps into the bath first, closes the door and fills the bath whilst sitting inside. Showers are also available with thermostatic valves and should be used for the same anti-scalding properties.
4. Wide doorways
In some cases the doorway to the bathroom (and other rooms in the property) may need widening to accommodate a wheelchair or Zimmer frame.
5. Bathroom size
All bathroom sizes are sufficient to accommodate a mobility bathroom. However, a small number of situations may require a larger room. If this is the case, consider enlarging the bathroom by removing a wall and expanding into the space available in the room next door. Another option is to convert a spare room on either the ground or upper floor into a bathroom.
6. Cleaning
Wall boards, or cladding, are often ideal for a mobility bathroom as they are so easy to keep clean. They can be sprayed with bathroom cleaner and wiped and rinsed down. Where tiles are used the grout can be difficult to keep clean, especially for people with weak hands, so wall boards may be an attractive option to consider.
These considerations should give you some ideas about what to take into account with a mobility bathroom. For further specialist design and installation assistance please feel free to get in touch with Absolute Mobility on 01491 411 041.
24 May,2017








